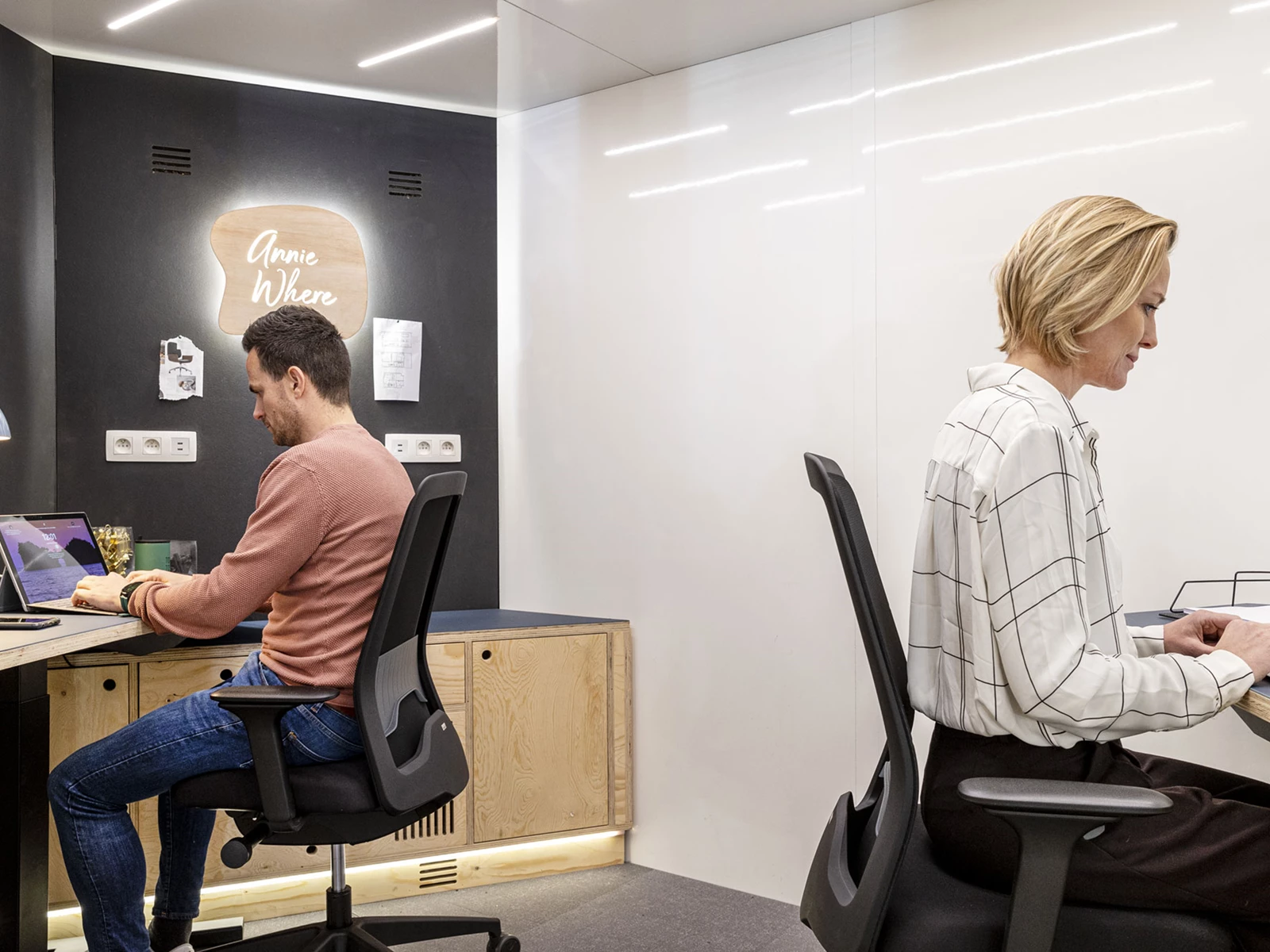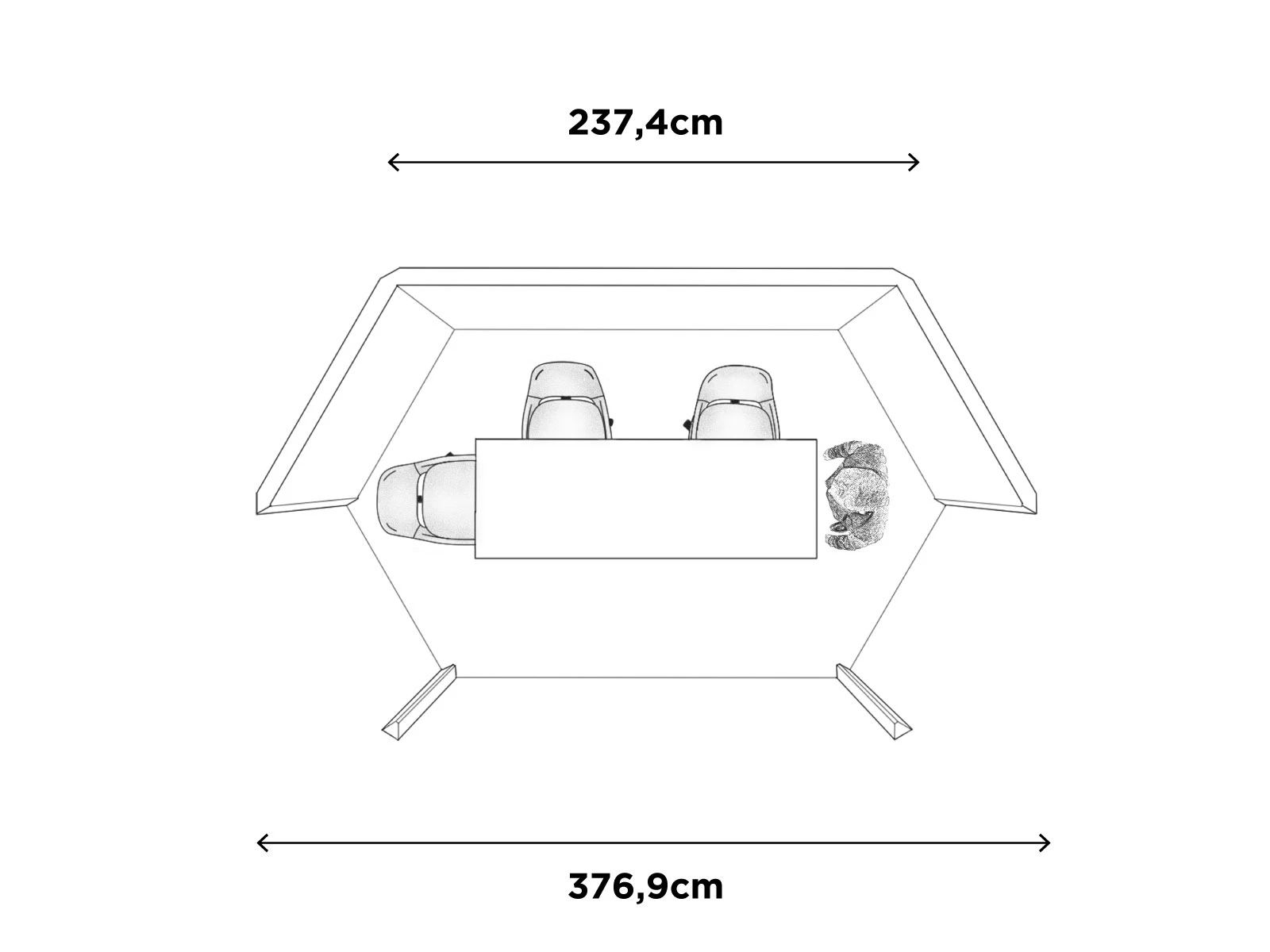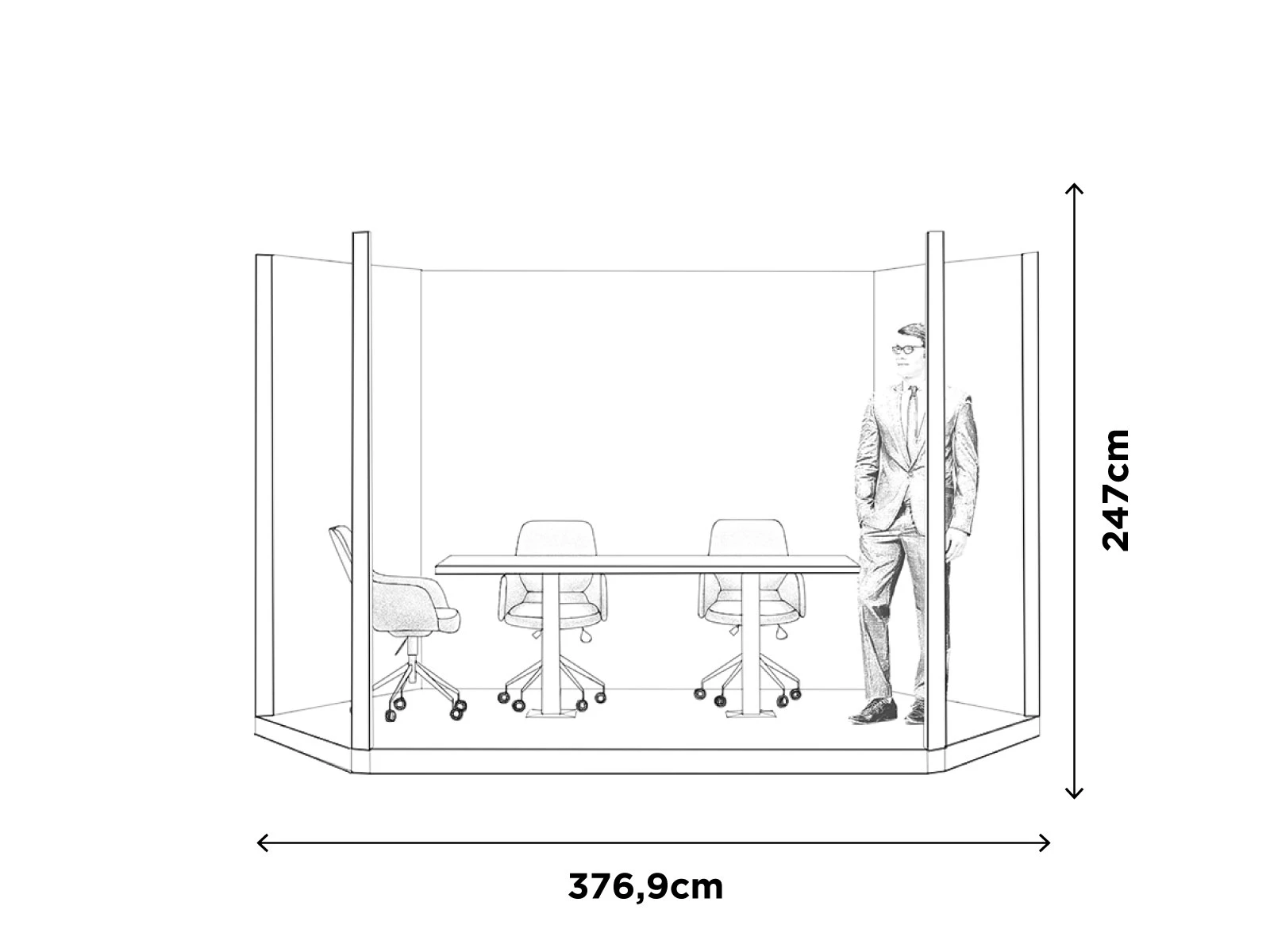Wide model
Our wide pod is a workplace where two people can work in a concentrated manner without disturbing each other in any way. It is often used in work hubs, but also in people's gardens to create a home office that is separate from their private environment.
Specifications
Below you can find answers to many of your questions. Didn't fine all the answers you need here? Do not hesitate to contact us, we're happy to help.
Configuration
Structure & panels
The wide model has 8 panels. You have the possibility to configure each pod the way you like. Our pods consist of 4 types of panels. They all need at least one door and one technical panel. The other panels can be put together according to your wishes.
For example:
- 1 Door (obligatory)
- 1 Technical panel (obligatory)
- 3 window panels
- 3 normal panels
Other personal wishes can always be added in consultation with Annie Where and the employer.
Assembly & disassembly
Thanks to the modular structure, we can set up and take down our pods in just a few hours. This offers a lot of possibilities and flexibility to our customers.
Location & connections
Our pods can be used anywhere. If not, we would have chosen another name for our company. They can be placed in gardens, on rooftops, parking lots or inside (empty) buildings that need reorganisation for hybrid working purposes.
All we need is a stable surface, electricity and an internet connection.
Technical specifications
Area
The total area of the wide pod is 7,7m².
Insulation
Thermic and accoustic insulation so that you can work quietly and undisturbed.
App controlled features
- High end security via sensors and electronic lock.
- Lighting, so that you can adjust the lighting to suit your preferences at any moment.
- Air conditioning and heat pump, for heating and cooling to your liking.
- Ventilated so you can work in a fresh environment.
Software
- App for the user
- Platform for the employer
- Insights and learnings for all
Ergonomics
Our pods come with all the comfort you would expect from a working environment.
Room layout
Standard included in the pod:
- Desk
- Ergonomic chair
- Closet space
- Whiteboards
- Bulletin board
Of course, we are also open to exploring other interpretations and possibilities together with you.
Dimensions
- Width: 3769mm
- Height: 2470mm
- Depth: 2582mm
The drawings underneath are from the meeting model, but the dimensions are the same:



